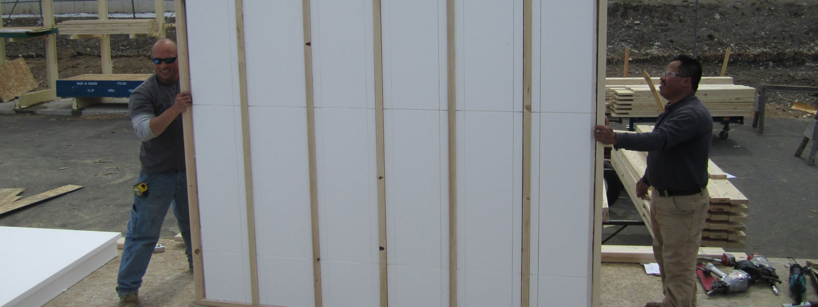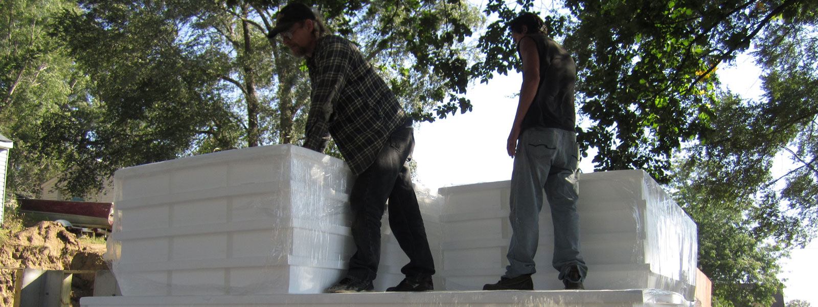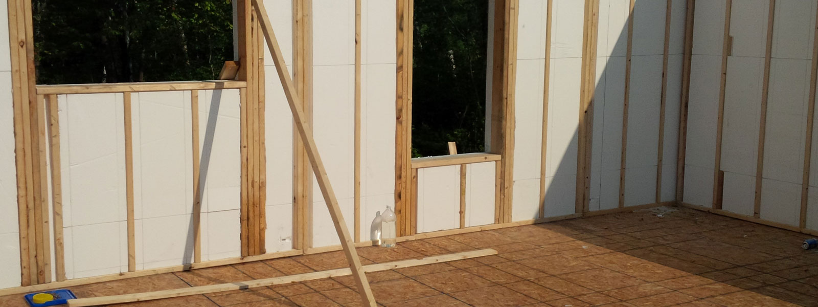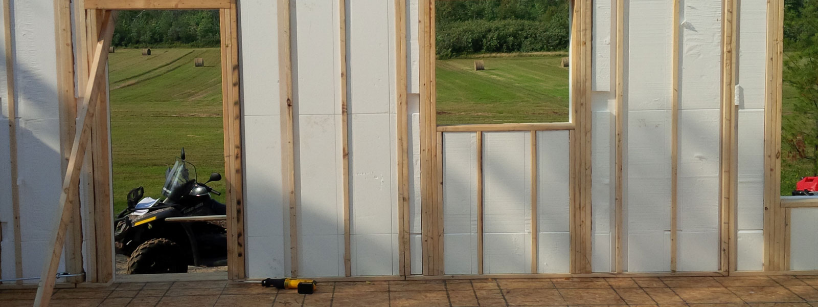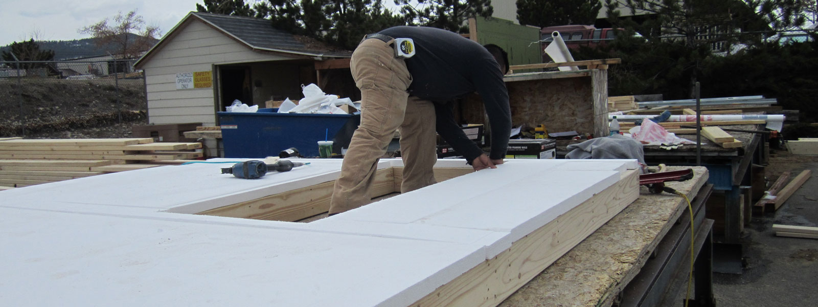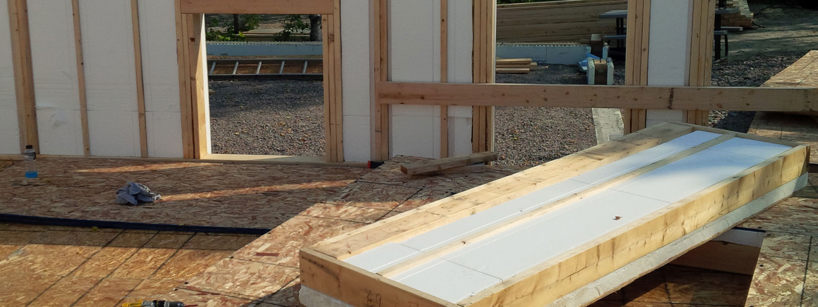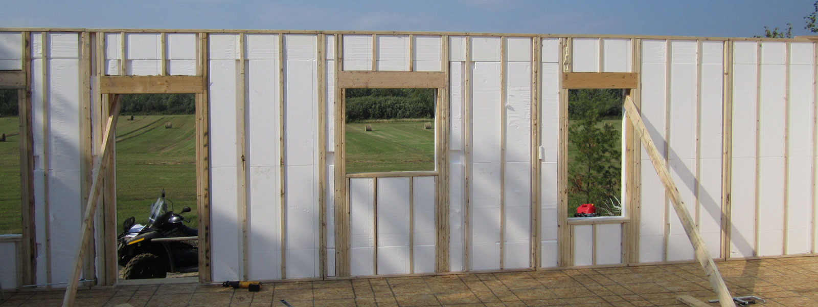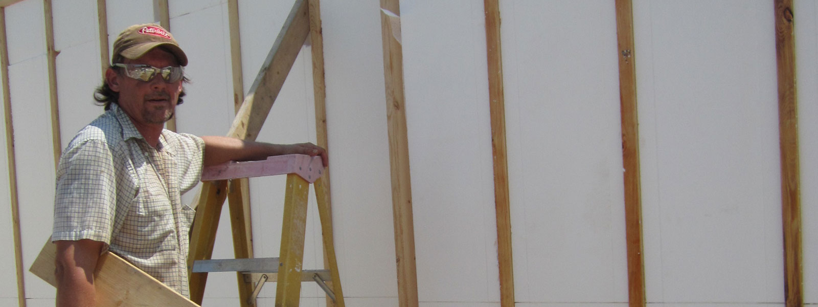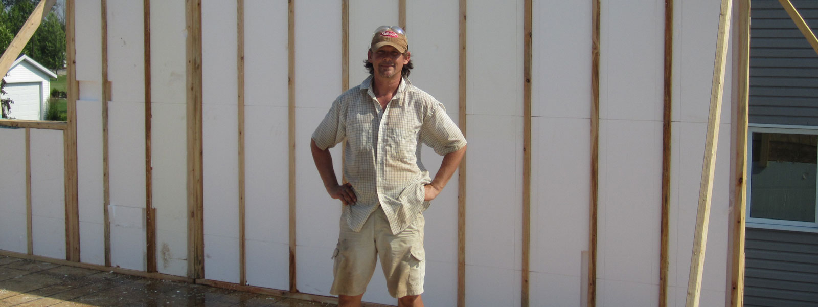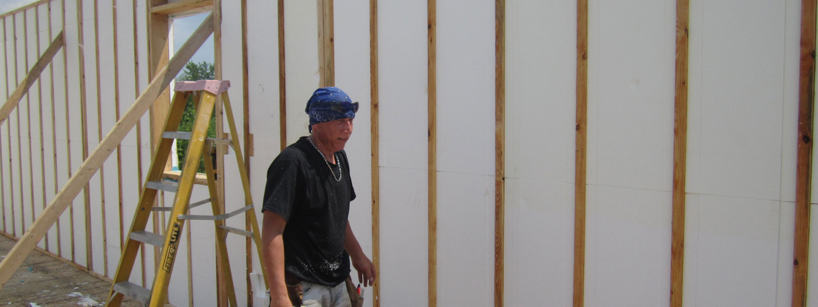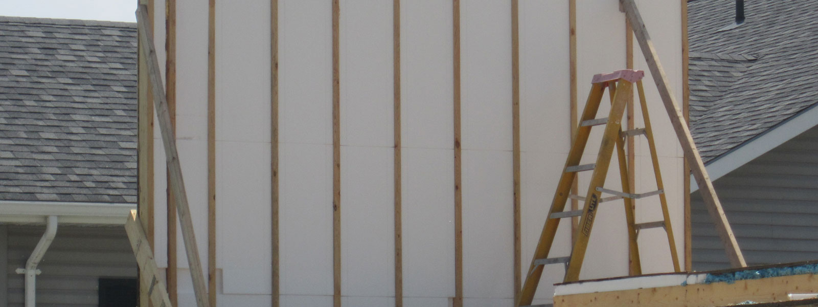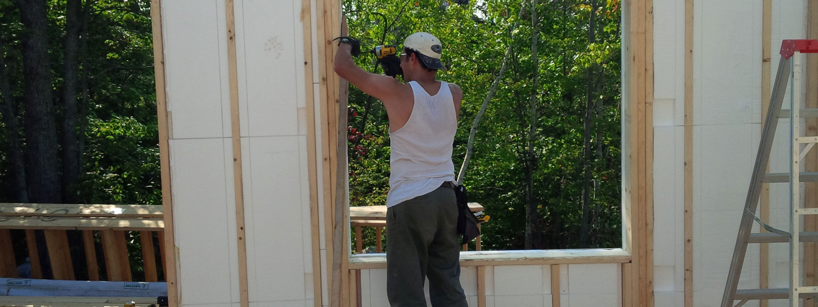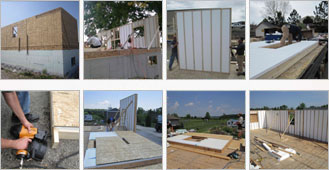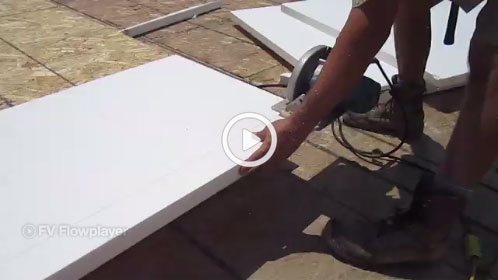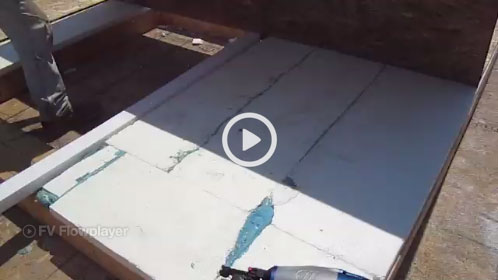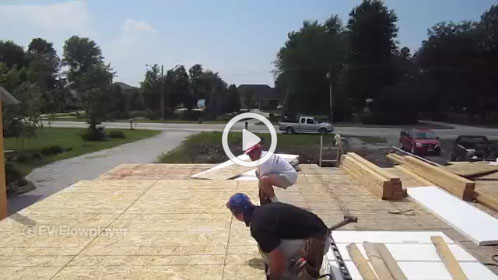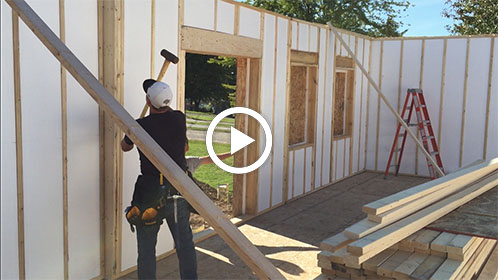EZ SIPS. Above-grade exterior wall construction: It’s like ICF for wood.
Introducing EZ SIPS: changing the way homes are built.
Insulated Concrete Form (ICF) is a proven technology for below-grade construction, but cost-prohibitive when it comes to above-grade walls. That’s where EZ SIPS comes in. It’s like ICF for wood!
EZ SIPS Build-In-Place Structural Insulated Panels are 4-foot wide, wall-height EPS panels providing R-25+ insulation. EZ SIPS have channels precisely routered at 16” on center for standard pre-cut studs, and horizontal channels for top and bottom plates. Just ease EZ SIPS down into your wall framing, then sheet it and stand it. How EZ is that?
When you stand your wall, you’ll see foam filling the spaces between studs and plates on the inside, and white EPS foamboard on the outside under your sheathing. The 1¾” flange of EPS separating your framing from your sheathing creates a CONTINUOUS THERMAL BARRIER, forming a BOMBPROOF BUILDING ENVELOPE.
Like ICF for wood…at an ultra-low cost!
Insulated concrete form has several advantages over traditional concrete forms:
- ICF creates a thermal barrier between the outside and the inside of the home, saving cost on heating and cooling
- ICF foam sheets act as forms, saving on materials
These are great advantages that are also shared by EZ SIPS for standard tilt-up stick-framed above-grade walls. But there’s a big difference between ICF and EZ SIPS: price!
ICF will cost you $7.50 to $12.00+ per square foot of wall. A wall built with ‘wood ICF’ EZ SIPS costs just $3.50 to $4.50 per square foot! FOR THE ENTIRE WALL! That’s the EZ SIPS above grade wood ICF framing and insulating system, the standard 2×6” lumber, and the exterior sheathing. WOW! Talk about an ultra-low cost green building system!
Strength & rigidity
Another feature of ICF walls is their strength and rigidity. Well guess what? Adding EZ SIPS to your walls is like ICF for wood, for much the same reason. At 6¾” thick, they’re MASSIVELY BUILT and provide R-25+ insulation. In an accredited building product assessment, 2×6” walls with EZ SIPS incorporated were found to have MORE THAN 2X THE RIGIDITY AND 2X THE SHEAR STRENGTH REQUIRED BY CODE! See our test results for more.
A complete thermal barrier from foundation to roof
EZ SIPS panels come with a 1¾” flange separating framing from sheathing. This forms a CONTINUOUS THERMAL BARRIER, increasing comfort and saving on heating & cooling costs. To extend that benefit right down into the foundation, builders can ensure plans line up EZ SIPS foam flush with the ICF foam on the foundation to create a building envelope that’s second to none.
To find out how EZ it is to get started with EZ SIPS, contact us today at 1-888-747-7488. We’ll be happy to quote on your project—ask us about volume discounts!

