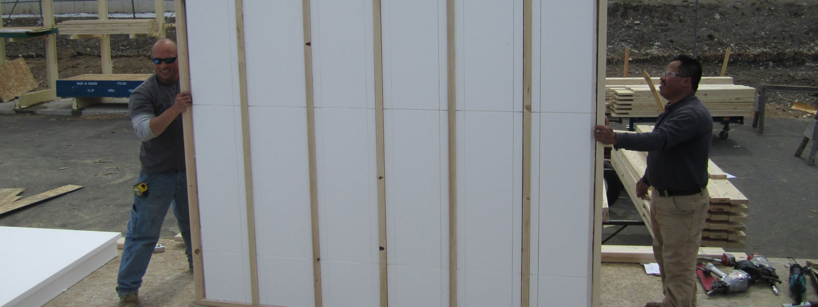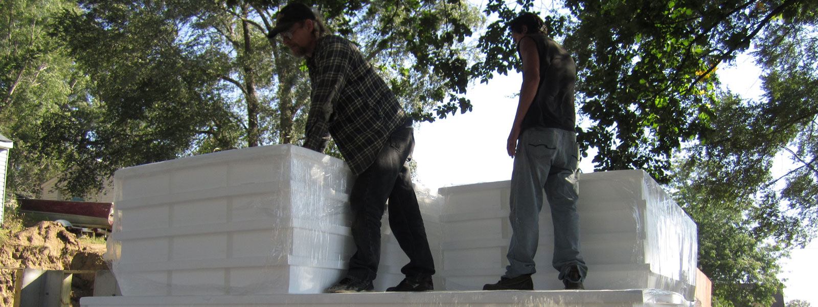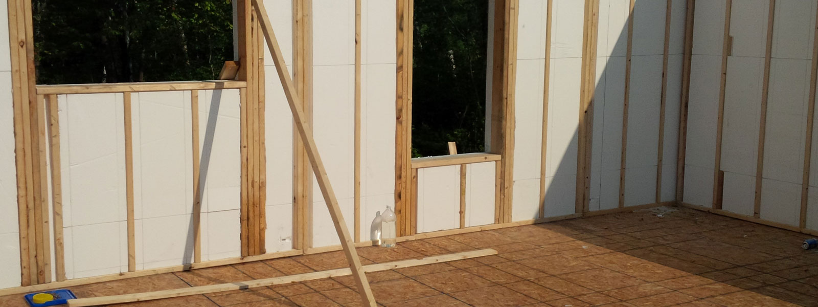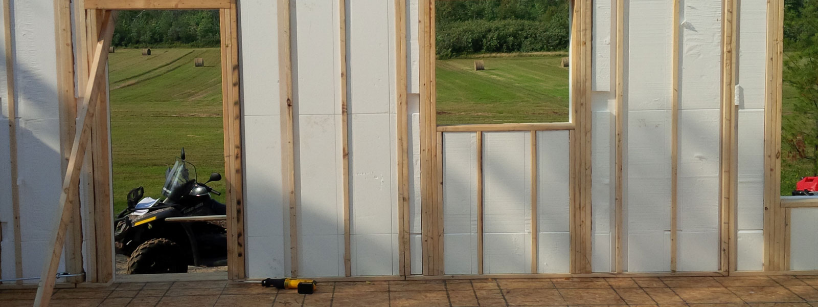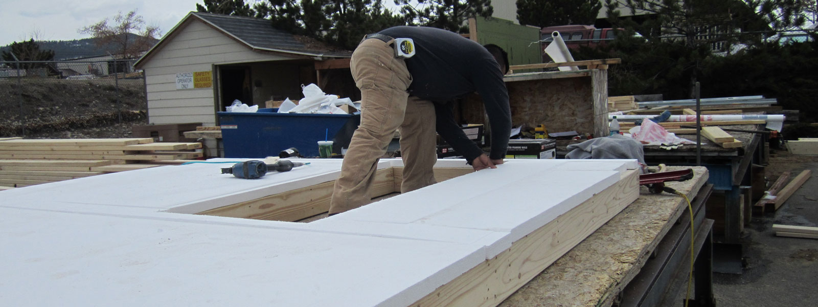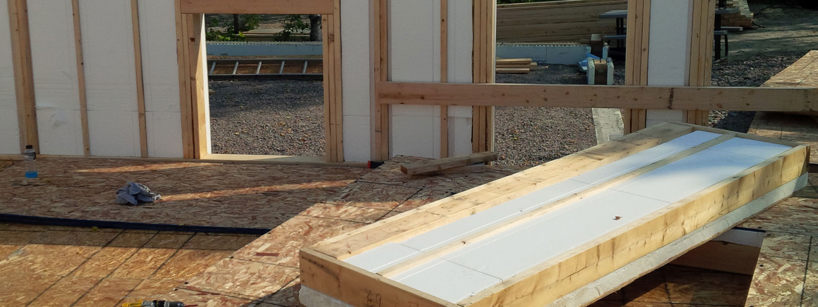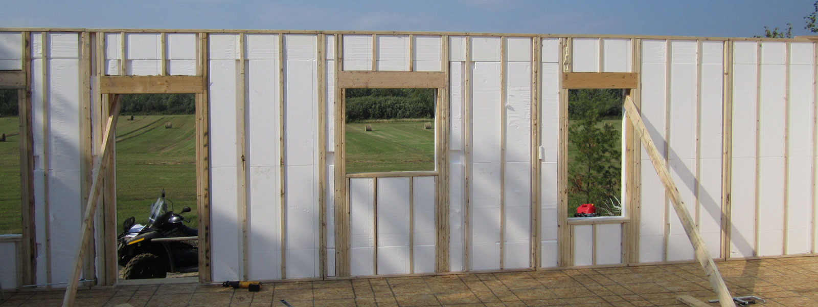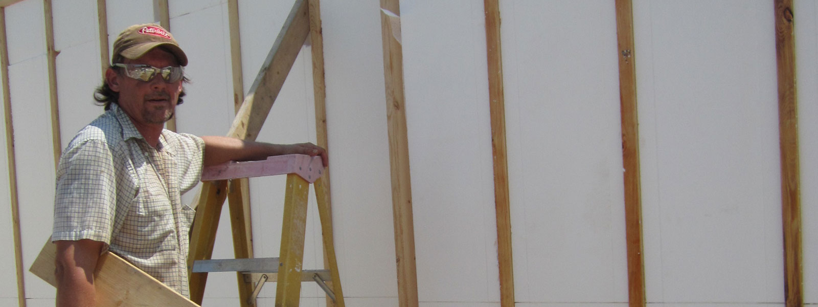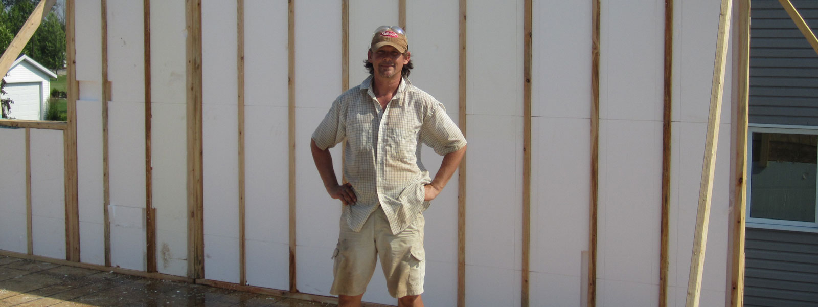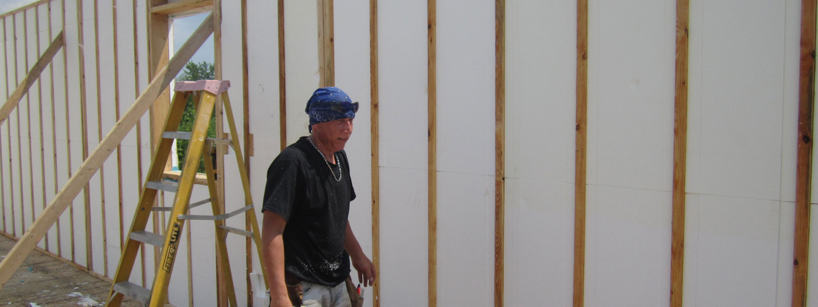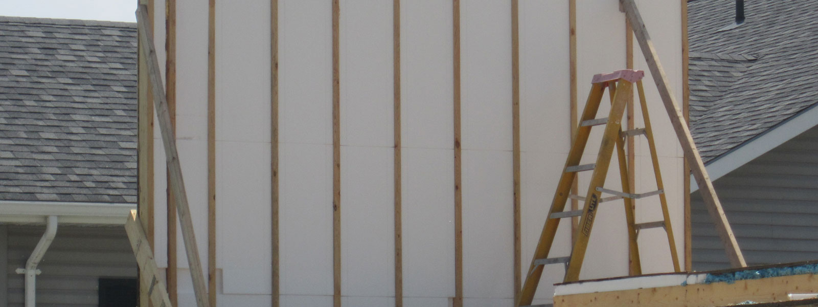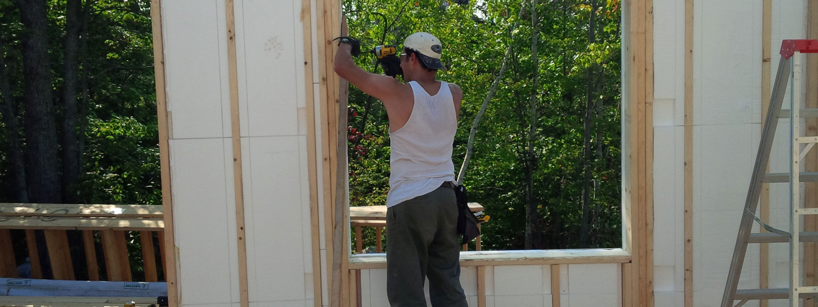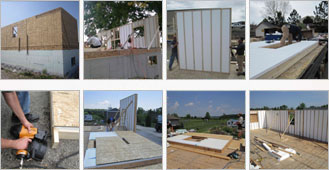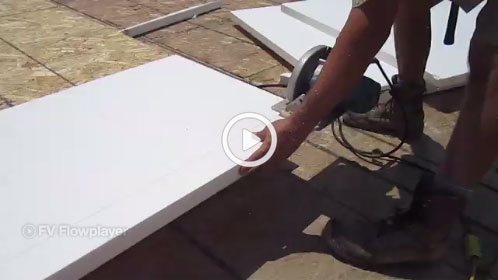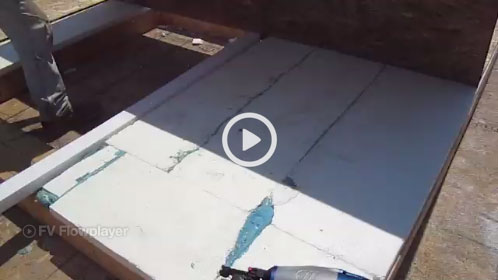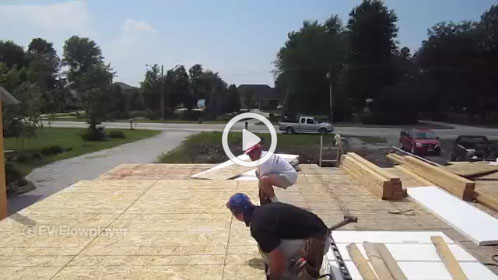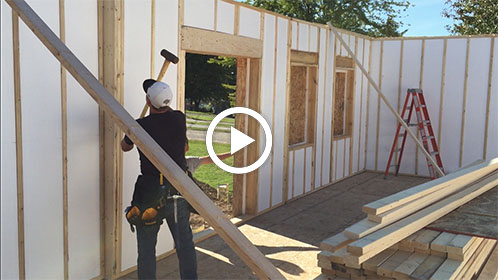| Project No. |
Project Description |
Drawing No. |
Auto cad Drawing No |
| 1 |
Assembled Wall – Cross Sectional Plan View with Vertical Sheathing |
EZ SIPS-2X4 / 1A |
EZ SIPS-2X4 / 1A |
| 2 |
Assembled Wall – Cross Sectional Plan View with Horizontal Sheathing |
EZ SIPS-2X4 / 1B |
EZ SIPS-2X4 / 1B |
| 3 |
Assembled Wall – Cross Sectional Side View |
EZ SIPS-2X4 / 1C |
EZ SIPS-2X4 / 1C |
| 4 |
Type 1 Expanded Polystyrene (1 lb density) Insulation Panel |
EZ SIPS-2X4 / 2 |
EZ SIPS-2X4 / 2 |
| 5 |
Typical Vinyl Siding Wall Section (Poured/Block Foundation) |
EZ SIPS-2X4 / 3A |
EZ SIPS-2X4 / 3A |
| 6 |
Typical Vinyl Siding Wall Section with Insulated Rim Joist (Poured/Block Foundation) |
EZ SIPS-2X4 / 3B |
EZ SIPS-2X4 / 3B |
| 7 |
Typical Vinyl Siding Wall Section (ICF Foundation) |
EZ SIPS-2X4 / 3C |
EZ SIPS-2X4 / 3C |
| 8 |
Typical Brick Veneer Wall Section (Poured/Block Foundation) |
EZ SIPS-2X4 / 4A |
EZ SIPS-2X4 / 4A |
| 9 |
Typical Brick Veneer Wall Section with Insulated Rim Joist (Poured/Block Foundation) |
EZ SIPS-2X4 / 4B |
EZ SIPS-2X4 / 4B |
| 10 |
Brick Veneer Wall Section (ICF Foundation) |
EZ SIPS-2X4 / 4C |
EZ SIPS-2X4 / 4C |
| 11 |
Typical Stucco Wall Section (Poured/Block Foundation) |
EZ SIPS-2X4 / 5A |
EZ SIPS-2X4 / 5A |
| 12 |
Typical Stucco Wall Section with Insulated Rim Joist (Poured/Block Foundation) |
EZ SIPS-2X4 / 5B |
EZ SIPS-2X4 / 5B |
| 13 |
Stucco Wall Section (ICF Foundation) |
EZ SIPS-2X4 / 5C |
EZ SIPS-2X4 / 5C |
| 14 |
Stucco Wall Section (ICF Foundation & Parapet Roof) |
EZ SIPS-2X4 / 5D |
EZ SIPS-2X4 / 5D |
| 15 |
Break-away Corner Detail (ISO View) |
EZ SIPS-2X4 / 6 |
EZ SIPS-2X4 / 6 |
| 16 |
Corner Detail (Plan View) |
EZ SIPS-2X4 / 7 |
EZ SIPS-2X4 / 7 |
| 17 |
Frame Assembly Detail (Exploded View) |
EZ SIPS-2X4 / 8 |
EZ SIPS-2X4 / 8 |
| 18 |
Wall Assembly Detail-Wall System Flush to Floor Edge (Exploded View) |
EZ SIPS-2X4 / 9A |
EZ SIPS-2X4 / 9A |
| 19 |
Wall Assembly Detail-Insulated Rim Joists (Exploded View) |
EZ SIPS-2X4 / 9B |
EZ SIPS-2X4 / 9B |
| 20 |
Insulation Panel to Frame Detail (Exploded View) |
EZ SIPS-2X4 / 9C |
EZ SIPS-2X4 / 9C |
| 21 |
Insulation Panel Cut Detail (Exploded View) |
EZ SIPS-2X4 / 9D |
EZ SIPS-2X4 / 9D |
| 22 |
Window/Door Jamb Detail (Sectional View) |
EZ SIPS-2X4 / 10 |
EZ SIPS-2X4 / 10 |

